Los Angeles Valley wes anderson style photo STUDIO
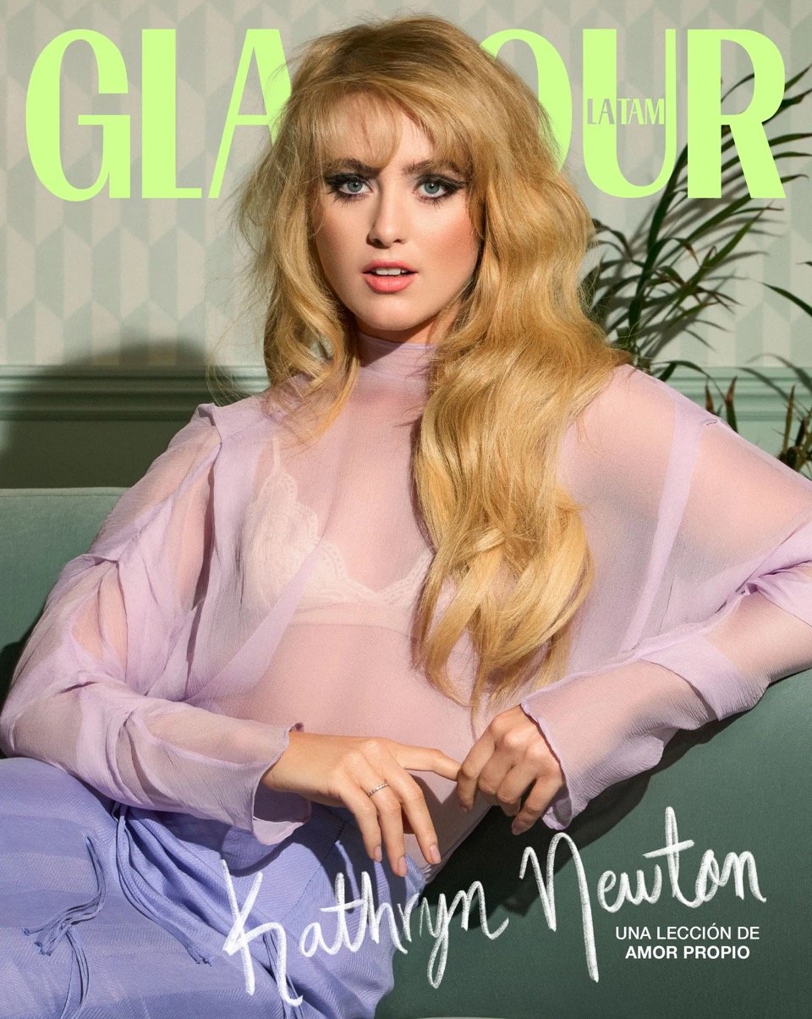



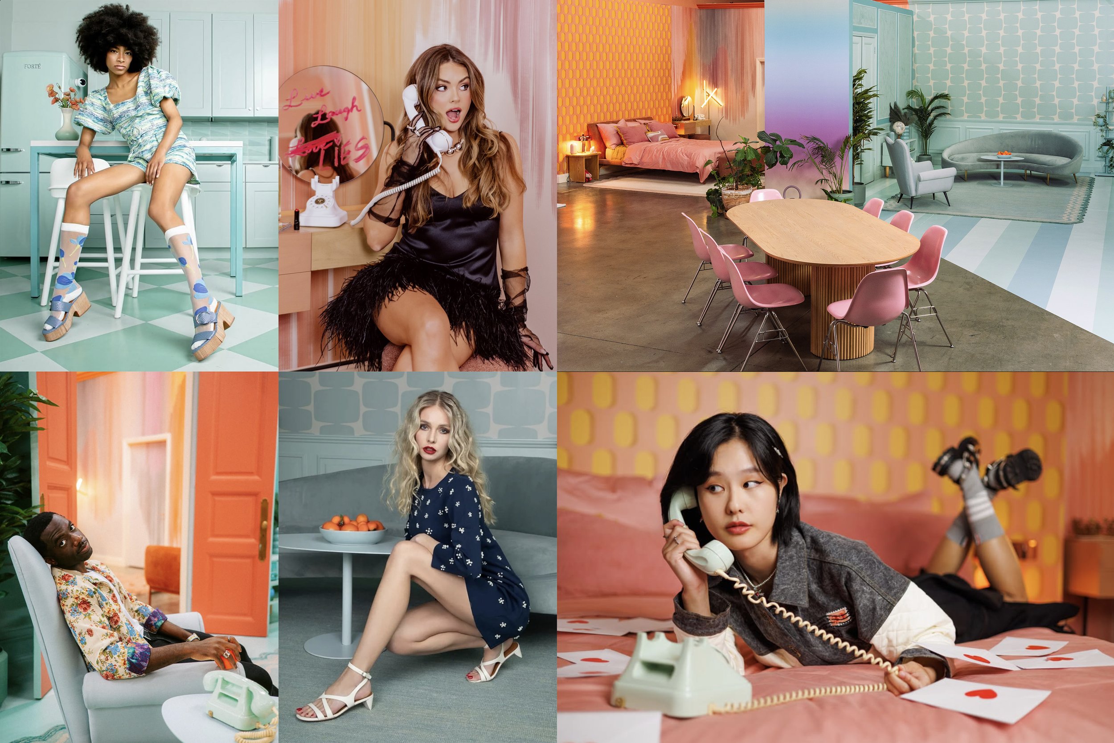






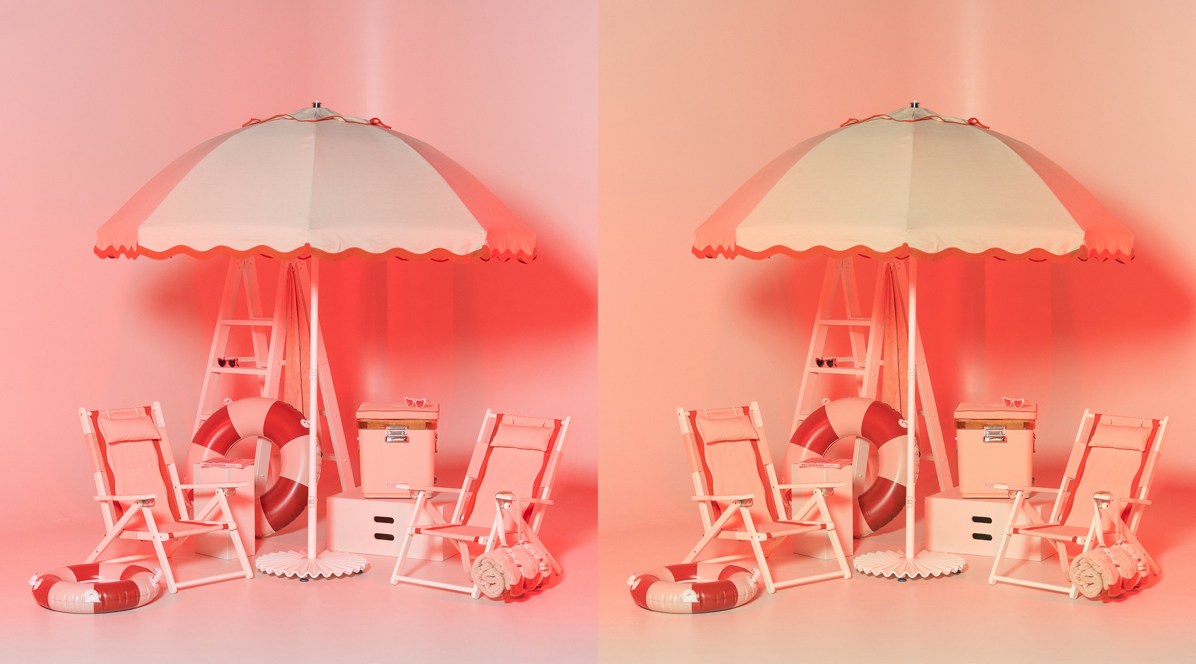



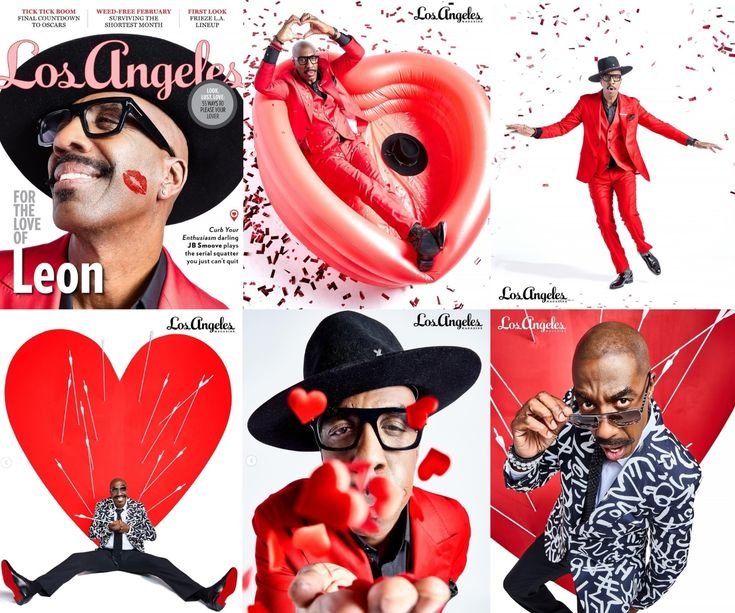












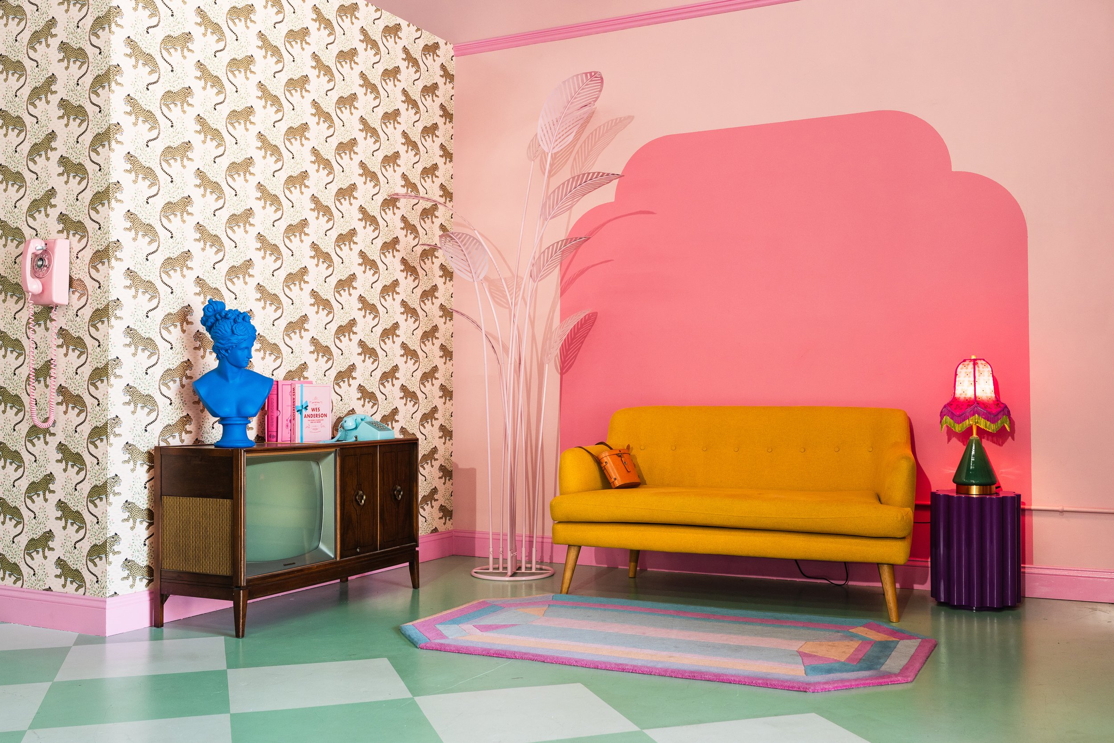



STU
STU: 2600 sq ft ADA compliant, temp-controlled STudio for rent 17’ ceiling clearance & 10’x12’ rollup doorcolorful, spacious standing sets19’x19’ white corner cycwell-equipped kitchenetteprivate glam/ green room with 2 stationsextensive Profoto-based lighting gear rental catalogBLUE/ GREEN MOD LIVING ROOM ANCHORED BY GORGEOUS CRESCENT-SHAPED DESIGNER SOFA + SCALLOPED EDGE RUGRETRO BEDROOM IN WARM TONES, FEATURING QUEEN-SIZE BED, VANITY AND RUST-COLORED LOVESEATMINTY FRESH RETRO KITCHENETTE WITH GREEN FRIDGE & CHECKERBOARD FLOOROUR ELEVATED TAKE ON THE SIMPSON’S LIVING ROOM WITH RETRO TV CONSOLE AND CUTE YELLOW SOFABLUSH AND METALLIC WILDCAT WALLPAPER FEATURING PINK ROTARY WALL PHONEBLACK & WHITE MURAL WALL FEATURING BLACK LEATHER LOVESEAT4’ WIDE RAINBOW GRADIENT WALL WITH VINTAGE GOLD HAND CHAIROPEN-CONCEPT BARBIE-FABULOUS DINING/ SEATING AREA WITH OVAL OAK TABLE + 8 PINK FIBERGLASS DINING CHAIRS19’X19’ WHITE CORNER CYC CURRENTLY INCLUDES 8’X8’ GIANT RED HEART PROP WITH ARROWS




stu: Justine and Gary welcome you to our corner of the Valley. This ADA compliant production studio with soaring 17 foot ceilings was designed with you in mind.
A 10'x12' roll-up door will lead you into our air-conditioned 2600 square foot warehouse where you'll find multiple ready made spacious sets, ready for your next production. Just add your own lighting or rent from our catalog and shoot. We also have a 19'x19' corner white cyc wall.
A gorgeous monochromatic seafoam green/ robin's egg blue designer living room with crescent shaped sofa grounds one area of the space. Lower paneling and geometric tile wallpaper adorn the walls and the floor is painted in a striking checkerboard pattern.
Through 8' tall antique French doors you'll find an exquisite bedroom set of apricot, peaches, pinks and mustard tones. A queen sized bed, vanity and rust color loveseat define the various areas of the room. The 4th wall is open to allow for easy lighting, depth and various camera angles. A 4' wide wall with rainbow gradiant wallpaper separates the two principle "rooms".
A colorful mini-set inspired by The Simpsons is tucked away into a cozy nook & we think it's absolutely adorable! And don't forget our brand new Barbie dining room/ board room with 8 pink fiberglass chairs and oval oak table. A set of black & white drippy wallpaper gives an additional opportunity for your best grungy, gothic or punk rock looks. Featuring console table with props and edgy black leather channeled loveseat sofa.
Green room with hair & makeup stations features 2 large lit mirrors (with RGB lighting) and 2 blush styling chairs with the ability to recline. Set up crafty on our spacious kitchenette counters or use kitchenette as an additional set.
All gender private restroom accessible from the main area through the gold door.
If you don’t have your own lighting, we highly recommend adding on our Aputure 600d kit in the add-ons section. We’ll even set it up for you. It’s super easy to use and makes all the difference in making your shoot look pro. If you require a tech scout or location release, please be sure to add these items to your booking under add-ons.
Shoots with 10+ people, please be sure to add cleaning fee as an add on. Productions with more than 20 guests are highly recommended to consider booking our space across the parking lot or the warehouse next door.
Our location is spacious but it can fill up if you have a lot of gear and/ or crew members.
Like Stu?









